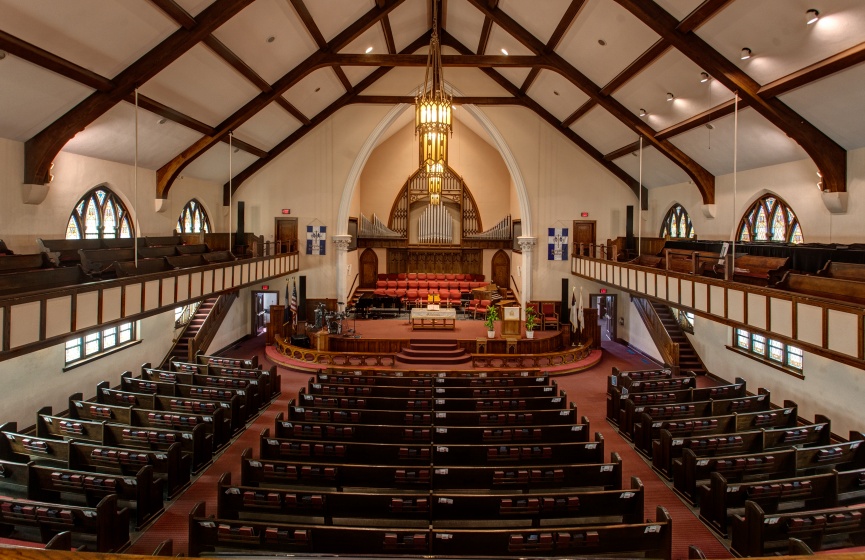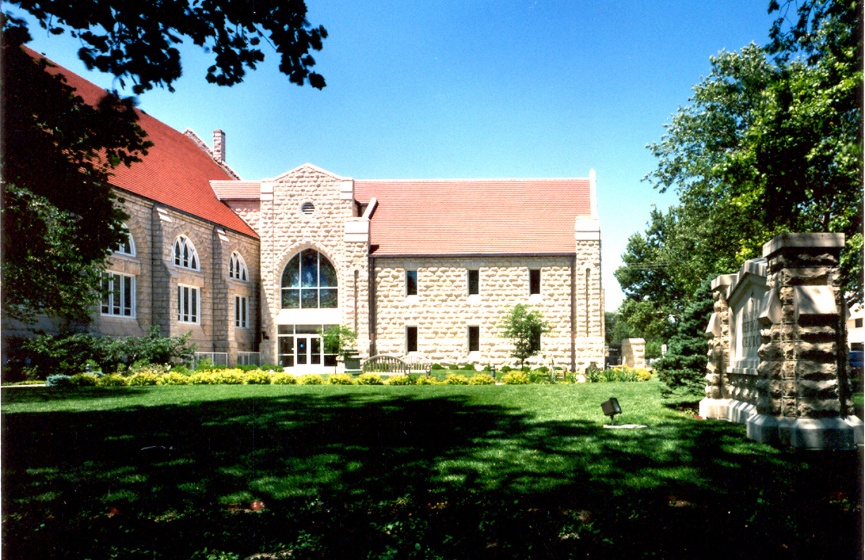The First United Methodist Church embarked on a major fundraising effort within the past several years to implement a master plan on various physical improvements to the facility. Beginning in 1992, this effort was identified that the Sanctuary required upgrading, painting, maintenance of the exposed structural trusses and improved lighting. The completed project in 1995 realized a new balcony fascia, refurbished wood trusses, repainting and a restored organ facade
As part of the 1999 8,000 sq. ft., three-story addition project incorporated an elevator, classrooms and offices. Seating capacity is approximately 1,000 to 1,500.
In 2003, the congregation embarked on a remodeling of the Chancel area. A raised platform that is elongated to the Sanctuary, remodeled choir seating and a platform lift were all incorporated into a sympathetic revision that utilized the original commiunion rail, while duplicating fascia and screen panels to match the original.
This building received an Award of Excellence from the Kansas Preservation Alliance in 2000 and was voted "Best of the Best" of Historic Preservation projects acknowledged by the Manhattan/Riley County Preservation Alliance in 1999.


