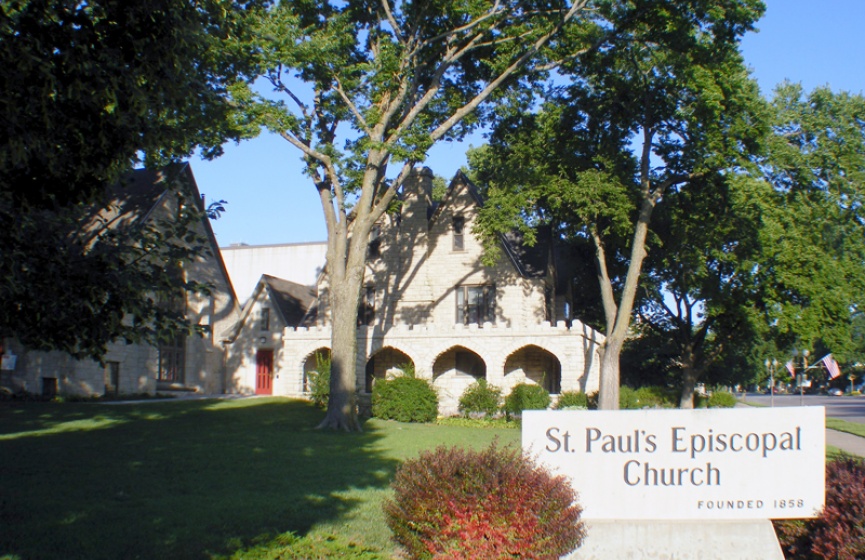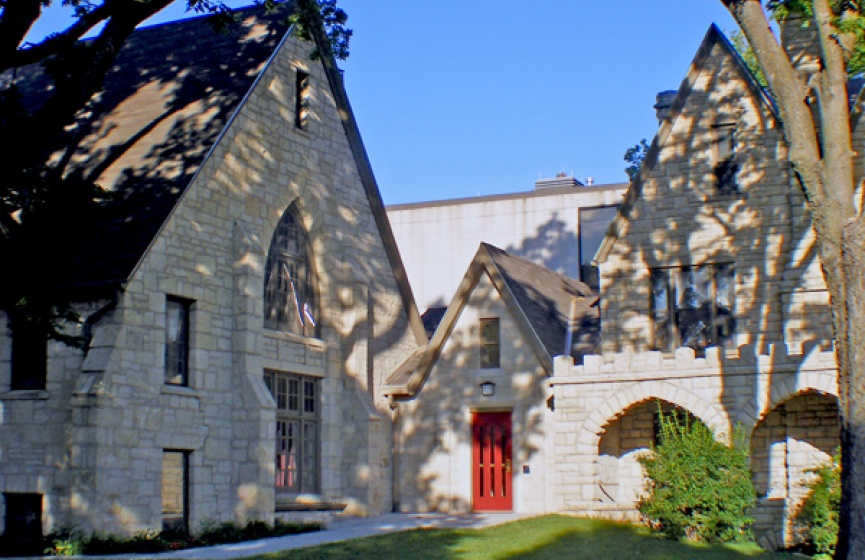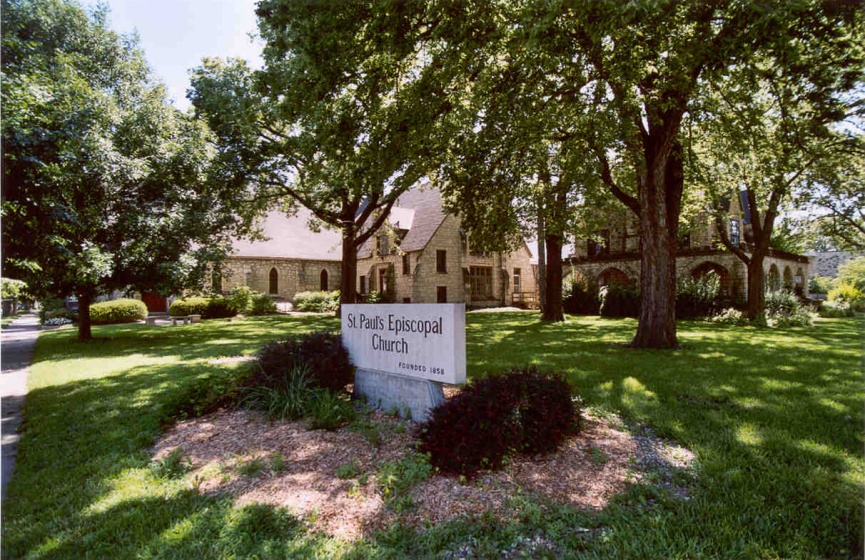Saint Paul's Episcopal Church embarked on a major multi phase improvement project which ultimately provided for a new on-grade entrance to the building, provided an elevator, additional classrooms, and an enhanced Fellowship Hall. Sensitive non-intrusive additions to the picturesque building complex were created while providing needed improvements.
Completion of Phase 1 included a remodeled "Common Room" and ramp to the Sanctuary, four classrooms, remodeled Fellowship Hall, heating and air conditioning improvements, fire sprinkler system and new restrooms.
Phase 2 included a new entrance, narthex, elevator and further improvements to the Common Room and Fellowship Hall.



